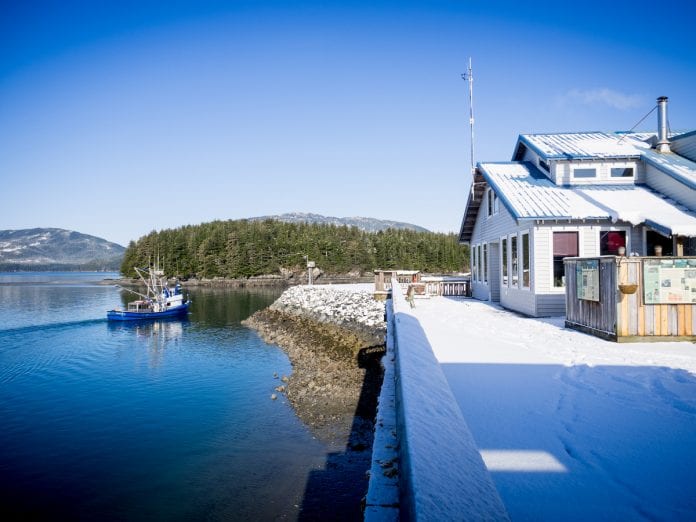
A Prince William Sound Science Center proposal to purchase city property for a new research and education campus has been approved by the Cordova City Council for a purchase price of $50,000.
“At the end of the day, the consideration was, ‘Are we trying to engage in a partnership in the long-term benefit of the community?’,” said City Manager Alan Lanning. “This is one of those things where I would have offered to just give the land away for the development because of the deed to restrictions and that potential.”
That was Lanning’s response, during his manager’s report on April 4, to concerns that Councilman James Burton said were raised by some in the community about selling the property for a price below fair market value.
Lanning added that the PWSSC’s new property development could bring in 40 full-time staff members, additional facilities, possibility of expansion, and partnerships with the Copper River Watershed Project, as well as notoriety for the community.
“This truly is a partnership based upon a track record I think that they have in bringing resources to this community,” Lanning said. “I think this is the precise kind of development that we’re looking to have this kind of relationship with.”
Burton suggested that an amendment be made to Ordinance 1168, stating that the purchase price of $50,000 serves as an in-kind contribution from the city.
After talking with an attorney, an end date of Jan. 1, 2020, was added to the right of first refusal.
Council members Kenneth Jones and Anne Schaefer did not vote on the ordinance during the second reading due to conflicts of interest. Schaefer is a full-time employee at PWSSC and Jones is doing contract work for PWSSC through one of his businesses.
The amendment carried and the ordinance passed.
“I hope that we can keep in mind as we go through business in general that we are partners with every business in town,” Councilman David Allison said.
Click here to see more development and financial plans for the proposed lot.
Prince William Sound Science and Technology Institute Anticipated Project Timeline:
- 2017: Pre-development; planning; fundraising preparation
- 2018: Secure new location; design; planning; begin formal capital campaign
- 2019: Capital campaign, cont.; finalize planning, design, permits; begin construction
- 2020: Construction continues; ongoing program / capital fundraising
- 2021: Finalize construction & fundraising; move into new location by EOY
Detail: Administrative / Research / Education Building
- The administrative/research/education building is expected to be a two-story 15,300 square foot structure. The structure is expected to be a “cannery chic” combination of steel and wood with concrete sub floors.
- The building is expected to be classified by the International Building Code as a “Mixed Use” structure, including the labs.
- The building will be fully protected with a fire suppression (sprinkler) system and fire/smoke detection.
- Heat will be provided by boiler fired hydronic baseboards and possibly in floor piping.
- Ventilation will be provided by variable air volume (VAV) units that will be spaced throughout the structure as needed.
- The building and spaces within will be high quality commercial construction and furnishings.
- The project cost for this building is expected to be approximately $10,716,755, which equates to $700 per square foot.
Detail: Warehouse
- The warehouse is expected to be a 6,000 square foot steel warehouse with a slab on grade, plywood interior wall finishes and insulated metal panel siding and roofing.
- The building will include approximately 2,000 square foot of covered storage and will be internally arranged into several areas, most of which will be storage.
- One of the specialty spaces will be an electronics shop; another will be a wet cleaning/testing area. The shops and support spaces will be separated and insulated from the storage space.
- The building will be protected with a fire suppression system.
- The project cost for the warehouse building is expected to be $1,562,799, or $260 per square foot.
Detail: Housing
- A single housing building is expected to include apartment-style areas and a dormitory.
- Bedrooms are to be shared by 2-4 individuals; the facility will include a commercial kitchen and a laundry room.
- The building is expected to be approximately 6,000 square foot between two stories.
- The building will be protected with a fire protection system and fire/smoke alarms.
- The housing building is expected to have a project cost of $1,835,000, or $305 square foot.














